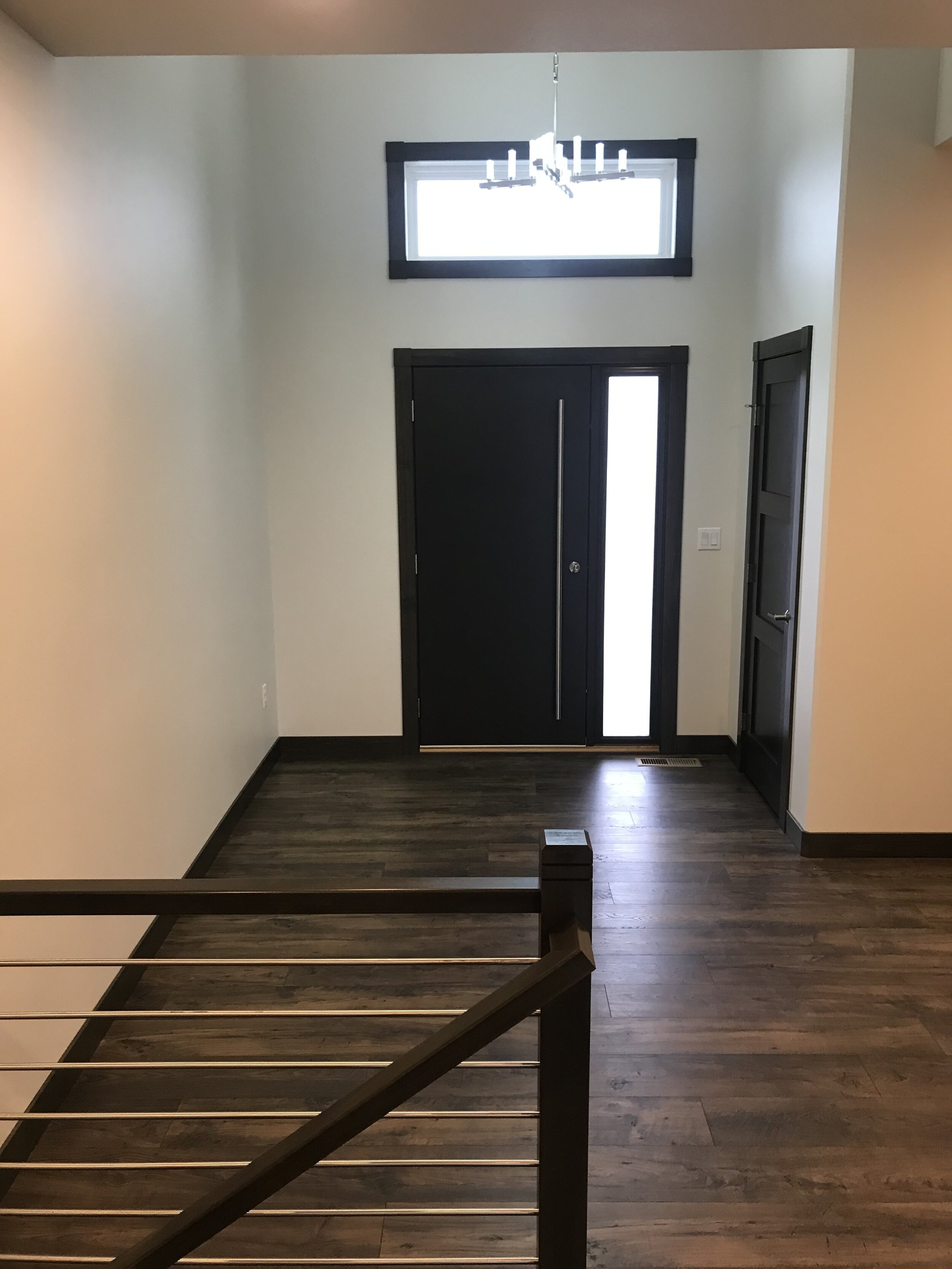














This 1674 sq. ft. rambler includes two bedrooms and two bathrooms upstairs. Two beautiful tile custom showers, one in the master bath and one in the lower bath, accent the bathrooms nicely. The elaborate tile that surround the three-sided fireplace in the upper living room greets you as you enter thru front foyer. Custom cabinets and quartz counters highlight the house throughout. This home also features raised ceilings in living and master bedroom, with a 12’ ceiling in the foyer. The lower level includes two bedrooms and a bathroom set on either side of a nice sized family room with future bar area.
Unauthorized reproduction of plans, in whole or in part is prohibited and cannot be reproduced without written authorization from Tester & Holman Construction. Any unauthorized reproduction may face criminal prosecution.
