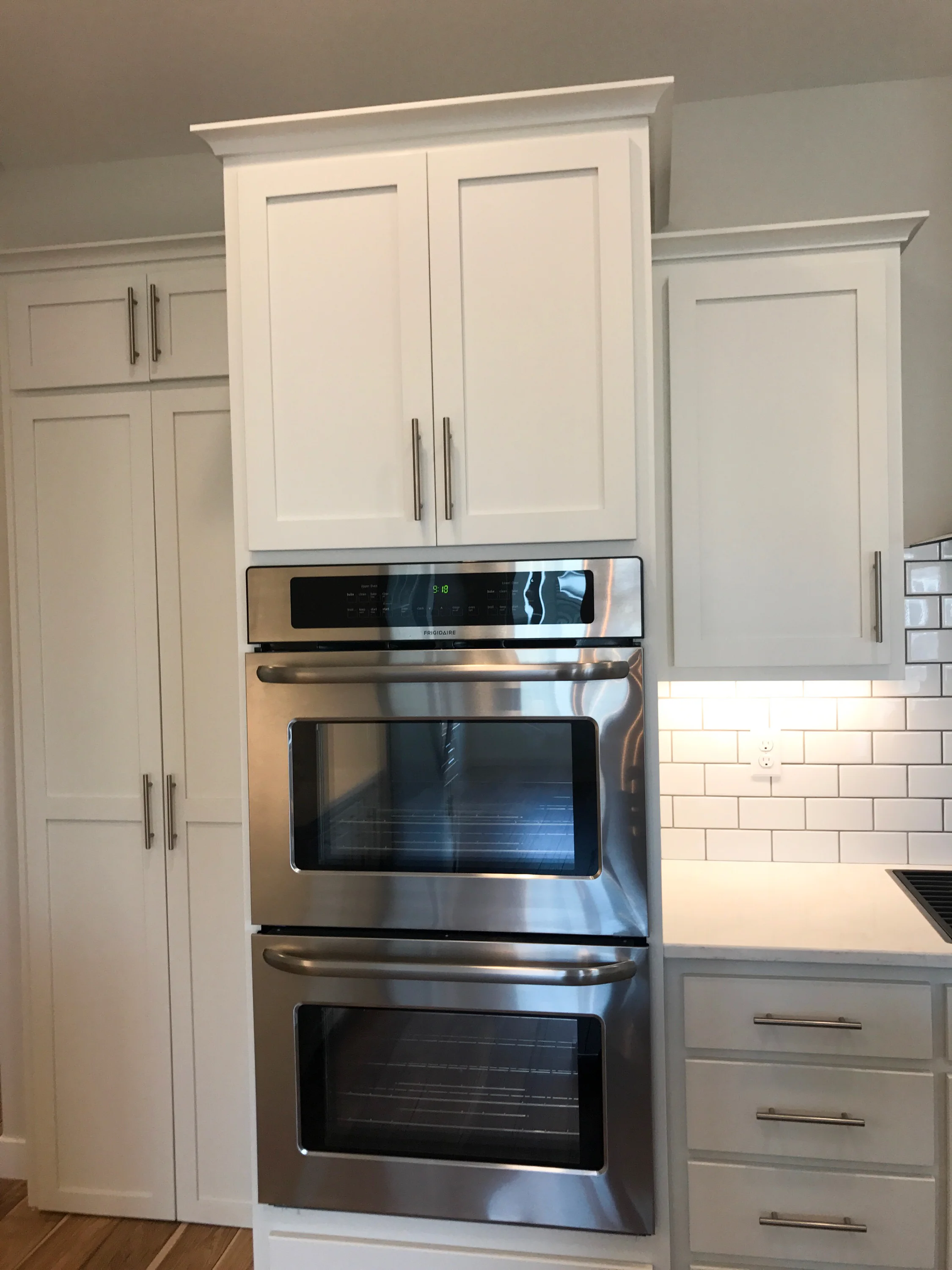















This side entry garage rambler is great for a corner lot. This house has a large footprint and extra space in garage. With 2,191 sq. ft. on main floor, no room is to o small in this house. Very nice finishes with wide white trim and arch top raised panel doors. The main floor features the master suite, laundry room with ½ bath and 2 bedrooms with a Jack and Jill bathroom. The master bathroom has both a custom shower and soaking tub with a heated tile floor for added comfort. The lower level could accommodate 3 bedrooms with one bathroom and huge living space.
Unauthorized reproduction of plans, in whole or in part is prohibited and cannot be reproduced without written authorization from Tester & Holman Construction. Any unauthorized reproduction may face criminal prosecution.
