



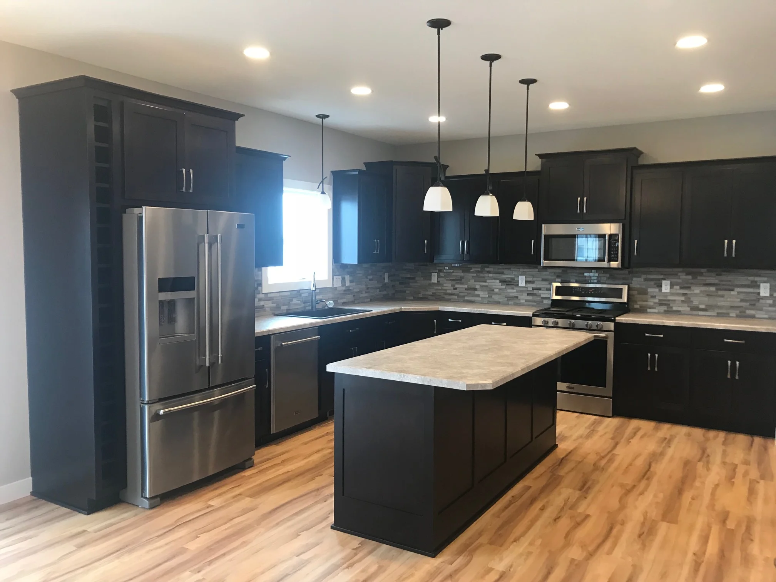

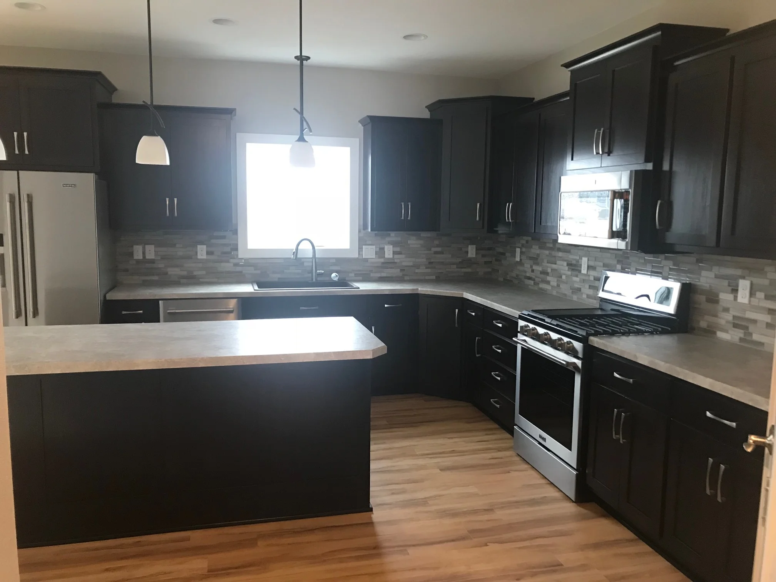
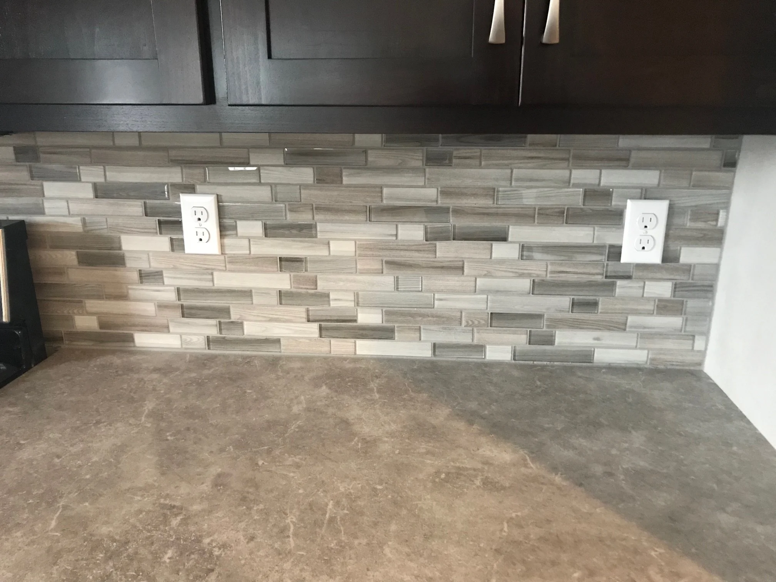

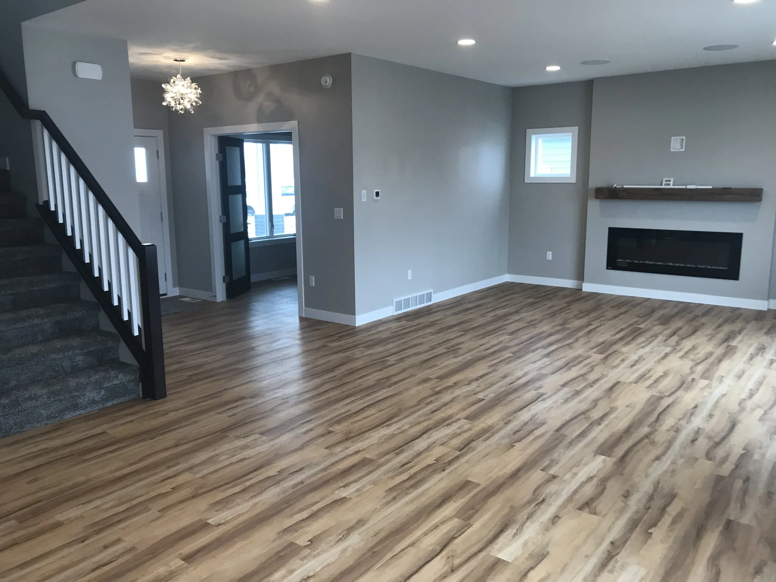
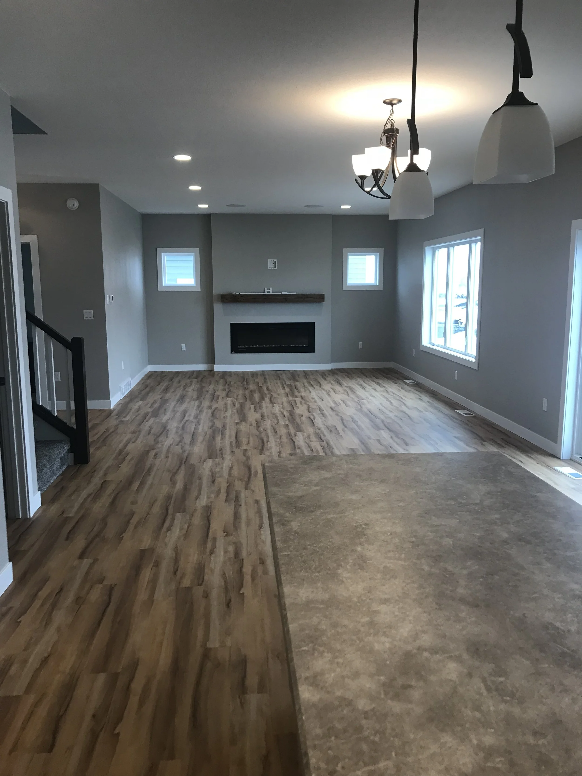
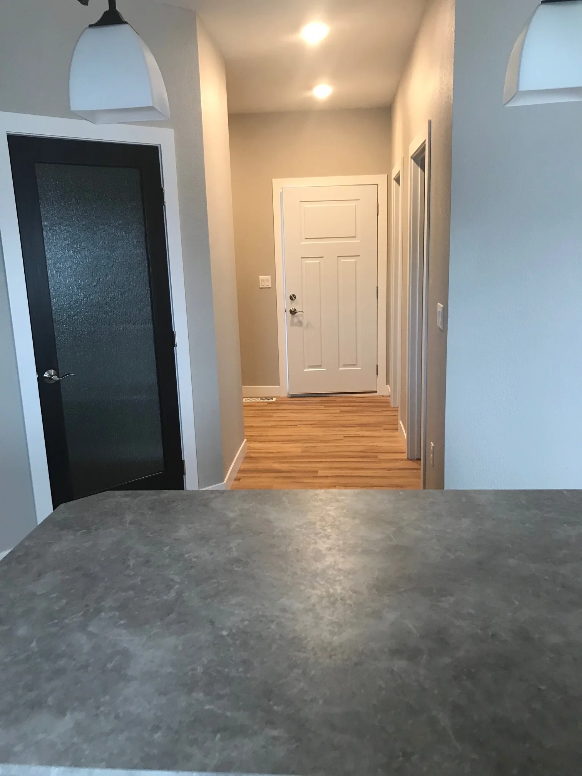
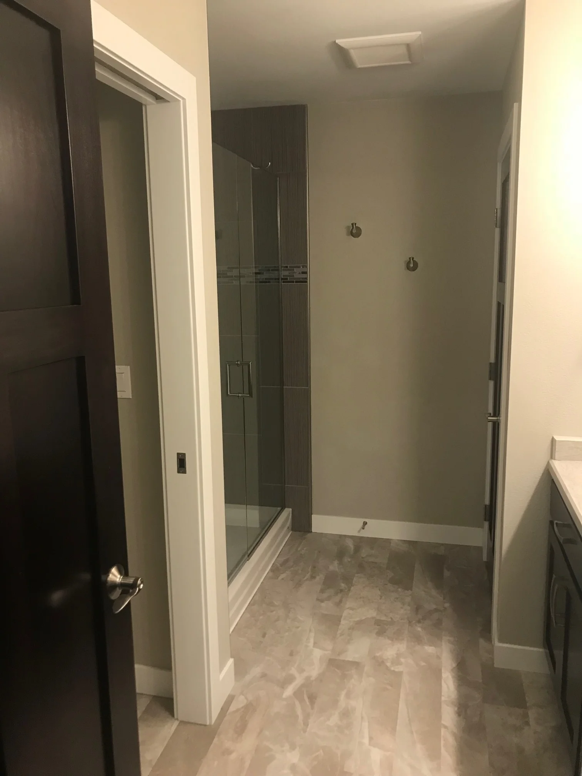


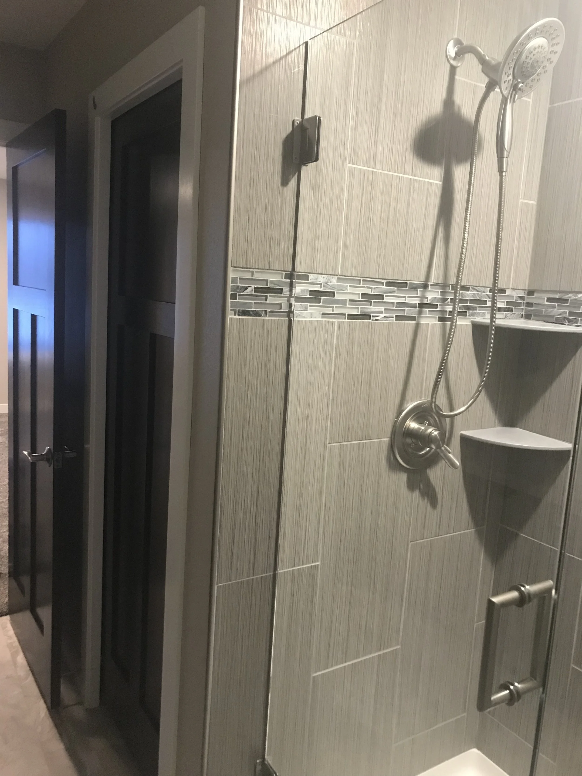



This two-story has a foot print of 1144 sq. ft with 3 bedrooms including the master suite on upper floor. The master bath has a custom tile shower with a perfect sized vanity with dual sinks adjacent to a private toilet room. The laundry is ideally positioned between upper bedrooms. The main floor features an open kitchen, dining room, and living room floor plan. An office with stylish glass doors greets guests as they enter through the foyer and front door. Finally, the lower level includes a large family room with future bar options. One bedroom and a bathroom are also located on this level.
Unauthorized reproduction of plans, in whole or in part is prohibited and cannot be reproduced without written authorization from Tester & Holman Construction. Any unauthorized reproduction may face criminal prosecution.
